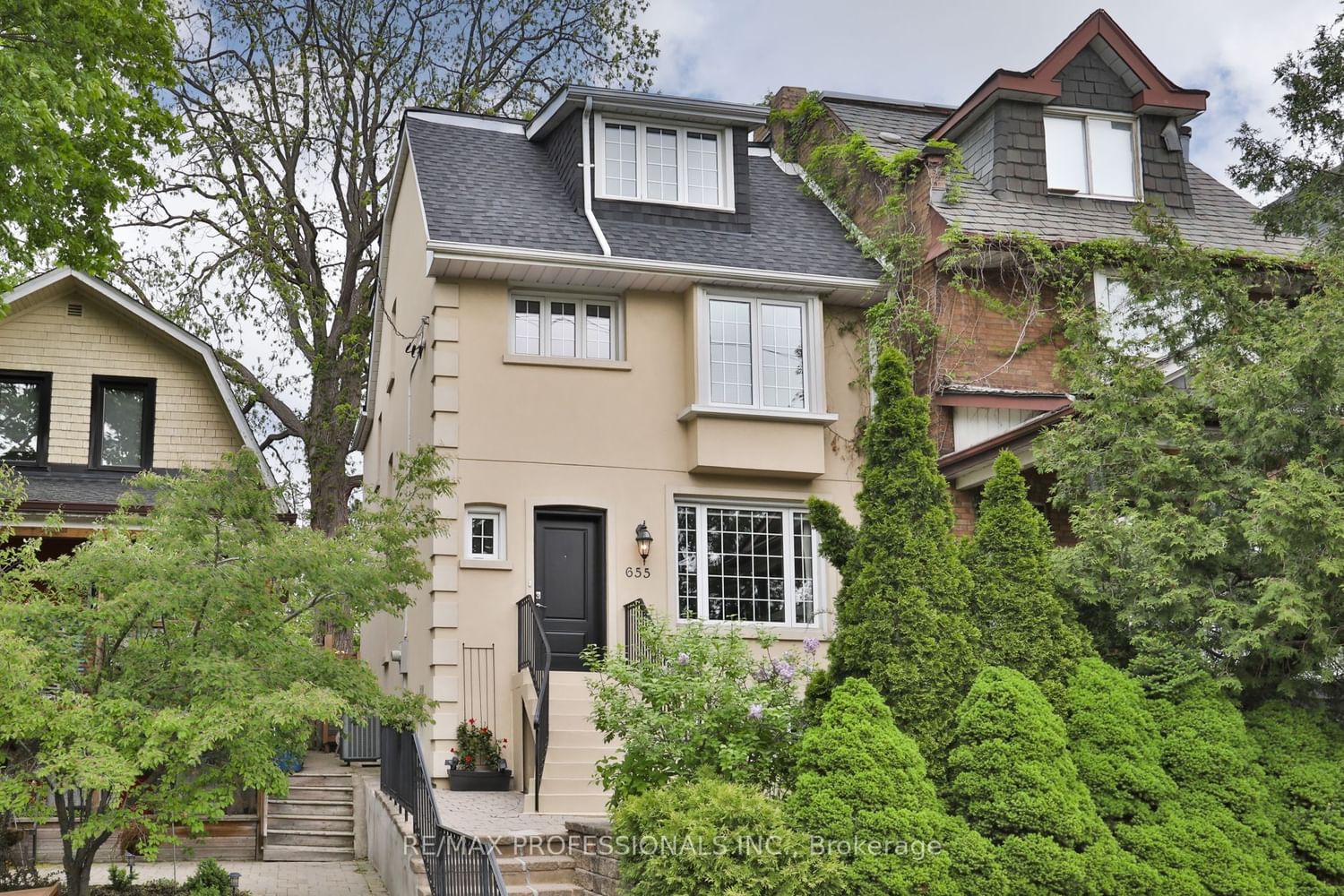$1,550,000
$*,***,***
3-Bed
3-Bath
Listed on 5/23/23
Listed by RE/MAX PROFESSIONALS INC.
Charming 3 Br Home In Trendy & Sought-After High Park North! Singular Design With Pride Of Ownership Evident Throughout. Open Living/Dining Features Hardwood Floors & Fireplace. Artfully Devised Granite & S/S Kitchen With Centre Island + Huge Pantry Wall =tons Of Storage!! Walk-Out To Secluded Backyard Deck Surrounded By Mature Trees & Established Perennial Gardens. Bright & Airy Third Floor Primary Suite Boasts Spa-Like Tumbled Granite Ensuite Bath (5 Pc) + Combo Dressing Room With Custom Closets. Two Additional Brs, Each W/ Built-Ins, Plus A Spacious 4 Pc Bath W/ Imported Italian Marble Round Out The Second Floor. Finished Basement With Rec Rm & Laundry/3 Pc Bath. Perched Atop A Hill With Panoramic Neighbourhood Views From Your Front Door! Ideally Located In Close Proximity To Great Schools (Hci School District) + Junction, Roncy & Bwv Shopping/Entertainment! Walk To High Park & Convenient Transit Hub (Subway, Go & Up Express)!
Residential On-Street Parking Permit Can Be Obtained From The City For $23.34/Mo.
W6031424
Semi-Detached, 2 1/2 Storey
8+3
3
3
Central Air
Finished
N
Stucco/Plaster
Forced Air
Y
$5,308.24 (2022)
72.50x21.25 (Feet)
